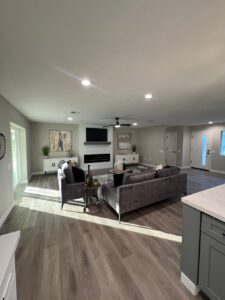Starting a renovation in Phoenix for your single-family home is a thrilling chance to revamp your living area and improve its functionality, comfort, and style. Yet, moving through the renovation journey can feel overwhelming, mainly when dealing with specific challenges like space constraints, outdated designs, or structural limitations. This blog will delve into inventive solutions for single-family home renovations, providing fresh ideas and tactics to assist homeowners in conquering hurdles and reaching their renovation objectives.
Open Concept Living:
Opening up the space for single-family homes with cramped or compartmentalized layouts can create a sense of airiness and flow. Knocking down walls to create an open-concept living area allows for seamless transitions between kitchen, dining, and living spaces, making the home more extensive and inviting. To maintain structural integrity and define separate zones, consider using architectural elements such as columns, beams, or partial walls.
Multi-Functional Spaces:
In homes with limited square footage, maximizing the functionality of each room is essential. Embrace multi-functional design concepts by incorporating furniture and fixtures that serve dual purposes. For example, a built-in window seat can double as storage, and a guest room can also function as a home office with a convertible desk, or a kitchen island can offer additional seating and storage.
Vertical Storage Solutions:
When floor space is premium, look to the walls and vertical spaces for creative storage solutions. Install floor-to-ceiling shelving or cabinets to maximize storage capacity without sacrificing square footage. Utilize underutilized areas such as staircases, nooks, or corners for built-in storage units, floating shelves, or hanging racks. By thinking vertically, homeowners can optimize storage while maintaining a clutter-free environment.
Natural Light Enhancement:
Maximizing natural light can significantly impact a single-family home’s ambiance and perceived size. Consider incorporating skylights, oversized windows, or glass doors to bring in more sunlight and create a brighter, more open feel. The strategic placement of mirrors can also reflect light and create the illusion of space, especially in darker or smaller rooms.
Outdoor Living Spaces:
Extend the living space of a single-family home by creating outdoor living areas that seamlessly blend with the interior. Install a patio, deck, or pergola for outdoor dining, lounging, or entertaining retreat. Incorporate outdoor kitchens, fire pits, or seating areas to enhance functionality and create a cohesive indoor-outdoor living experience.
Architectural Details:
Incorporating architectural details can add character and charm to single-family home renovations. Consider features such as exposed beams, reclaimed wood accents, or custom millwork to infuse personality and warmth into the space. Architectural elements enhance aesthetics and contribute to the overall design cohesion and visual interest.
Final Words:
Single-family home renovations provide a wealth of opportunities for creativity and innovation, enabling homeowners to customize their living spaces to meet their individual needs and preferences. By embracing open-concept living, optimizing multi-functional areas, utilizing vertical storage solutions, maximizing natural light, creating outdoor living spaces, and integrating architectural elements, homeowners can turn their houses into functional, stylish, and welcoming sanctuaries. For those considering a full home renovation, KRB Development, LLC specializes in bringing these dreams to fruition. With our expertise in single-family home renovations, we are dedicated to surpassing expectations and delivering outstanding outcomes that genuinely enhance the living experience for our customers.


